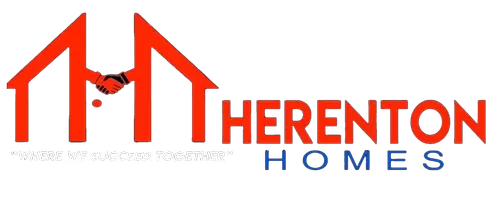$480,000
$550,000
12.7%For more information regarding the value of a property, please contact us for a free consultation.
976 DENT RD Eads, TN 38028
4 Beds
2.1 Baths
3,999 SqFt
Key Details
Sold Price $480,000
Property Type Single Family Home
Sub Type Detached Single Family
Listing Status Sold
Purchase Type For Sale
Approx. Sqft 3800-3999
Square Footage 3,999 sqft
Price per Sqft $120
Subdivision Birnham Woods Estates
MLS Listing ID 10198228
Sold Date 07/31/25
Style Traditional
Bedrooms 4
Full Baths 2
Half Baths 1
HOA Fees $10/ann
Year Built 1989
Annual Tax Amount $4,536
Lot Size 6.010 Acres
Property Sub-Type Detached Single Family
Property Description
Dreamed of the serenity of living in the woods, fishing in your own pond w/dock, exploring nature and enjoying watching wildlife? This home may be your dream come true! Feel the tension fall from your shoulders as you wind down the tree-lined drive. Custom-built (over 3800 sf) 4 bdrm/2.5 bath brick home w/gorgeous front and side porch on 6 private acres. All bdrms have walk-in closets & fans. Bright 20x15' glass sunroom (w/screens!). Note all the huge rooms, solid wood trim, vinyl windows up, and spacious walk-in attic. A wonderful deck out back- great for a hot tub or a gathering. Firepit already waiting on you! Public water; septic system. Neighborhood pond at Wexford and Glen Birnham is for small boats & fishing! Eads - County taxes ONLY! This lovingly cared for one owner home is now ready for new owners!
Location
State TN
County Shelby
Area Mt. Pisgah - West
Rooms
Other Rooms Attic, Laundry Room, Office/Sewing Room, Storage Room, Sun Room
Master Bedroom 19x16
Bedroom 2 20x16 Built-In Cabinets/Bkcases, Carpet, Level 2, Shared Bath, Walk-In Closet
Bedroom 3 16x14 Carpet, Level 2, Shared Bath, Walk-In Closet
Bedroom 4 24x16 Built-In Cabinets/Bkcases, Carpet, Level 2, Shared Bath, Walk-In Closet
Dining Room 15x11
Kitchen Breakfast Bar, Great Room, Island In Kitchen, Pantry, Separate Breakfast Room, Separate Dining Room, Separate Living Room, Washer/Dryer Connections
Interior
Interior Features All Window Treatments, Pull Down Attic Stairs, Smoke Detector(s), Walk-In Attic, Walk-In Closet(s)
Heating Central, Dual System, Gas
Cooling Ceiling Fan(s), Central, Dual System
Flooring Part Carpet, Part Hardwood, Tile, Two Story Foyer
Fireplaces Number 1
Fireplaces Type In Den/Great Room, Masonry
Equipment Cooktop, Dishwasher, Microwave, Range/Oven
Exterior
Exterior Feature Brick Veneer, Double Pane Window(s), Storm Door(s), Storm Window(s), Wood Window(s)
Parking Features Driveway/Pad, Garage Door Opener(s), Side-Load Garage, Storage Room(s)
Garage Spaces 2.0
Pool None
Roof Type Composition Shingles
Building
Lot Description Lake/Pond on Property, Level, Water Access, Water Frontage, Water View, Wooded
Story 2
Foundation Conventional
Sewer Septic Tank
Water Gas Water Heater, Public Water
Others
Acceptable Financing Conventional
Listing Terms Conventional
Read Less
Want to know what your home might be worth? Contact us for a FREE valuation!

Our team is ready to help you sell your home for the highest possible price ASAP
Bought with Sandra R Gill • KAIZEN Realty, LLC





