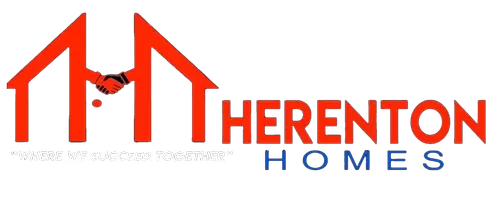$434,999
$434,999
For more information regarding the value of a property, please contact us for a free consultation.
12162 BROOKS RIVER DR Arlington, TN 38002
4 Beds
3 Baths
2,999 SqFt
Key Details
Sold Price $434,999
Property Type Single Family Home
Sub Type Detached Single Family
Listing Status Sold
Purchase Type For Sale
Approx. Sqft 2800-2999
Square Footage 2,999 sqft
Price per Sqft $145
Subdivision Brooks Manor Pd
MLS Listing ID 10191593
Sold Date 05/22/25
Style Traditional
Bedrooms 4
Full Baths 3
HOA Fees $70/ann
Year Built 2006
Annual Tax Amount $3,372
Lot Size 8,712 Sqft
Property Sub-Type Detached Single Family
Property Description
Nestled in a serene, gated neighborhood, this gorgeous house boasts an inviting open floor plan that seamlessly blends the living room, dining room, hearth room, and kitchen, creating a perfect space for entertaining and family gatherings. The living area is flooded with natural light, highlighting the elegant finishes and modern design. On the main floor, you'll find two spacious bedrooms and two well-appointed, renovated bathrooms, while upstairs features an additional two bedrooms, a stylish bathroom, and a versatile bonus room that can serve as a home office or play area. The expansive backyard is a true oasis, complete with a large patio that beckons for summer barbecues and outdoor relaxation, making this home a perfect retreat for both comfort and entertainment. The neighborhood features a playground, walking trails and a common area.
Location
State TN
County Shelby
Area Arlington - South
Rooms
Other Rooms Laundry Room, Bonus Room, Entry Hall, Attic
Master Bedroom 17x13
Bedroom 2 12x11 Level 1, Shared Bath
Bedroom 3 13x11 Level 2
Bedroom 4 14x12 Level 2
Dining Room 13x11
Kitchen Great Room, Eat-In Kitchen, Breakfast Bar, Pantry, Keeping/Hearth Room
Interior
Interior Features Excl Some Window Treatmnt, Attic Access, Smoke Detector(s)
Heating Central, Dual System
Cooling Central, Dual System
Flooring Part Hardwood, Wood Laminate Floors, Part Carpet, Tile, 9 or more Ft. Ceiling
Fireplaces Number 1
Fireplaces Type In Den/Great Room
Equipment Range/Oven, Cooktop, Disposal, Dishwasher, Microwave
Exterior
Exterior Feature Brick Veneer, Wood/Composition
Parking Features Driveway/Pad
Garage Spaces 2.0
Pool None
Roof Type Composition Shingles
Building
Lot Description Some Trees, Landscaped, Wood Fenced
Story 1.5
Foundation Slab
Sewer Public Sewer
Water Public Water
Others
Acceptable Financing FHA
Listing Terms FHA
Read Less
Want to know what your home might be worth? Contact us for a FREE valuation!

Our team is ready to help you sell your home for the highest possible price ASAP
Bought with Carla Quintero • REMAX Experts





