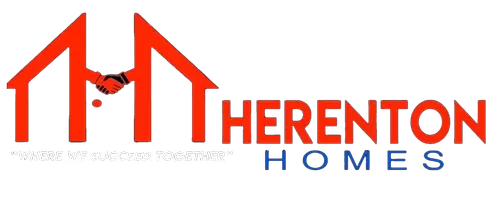$575,000
$575,000
For more information regarding the value of a property, please contact us for a free consultation.
12192 S SHADY TREE LN Arlington, TN 38002
5 Beds
4 Baths
4,499 SqFt
Key Details
Sold Price $575,000
Property Type Single Family Home
Sub Type Detached Single Family
Listing Status Sold
Purchase Type For Sale
Approx. Sqft 4000-4499
Square Footage 4,499 sqft
Price per Sqft $127
Subdivision Forrest Grove Pd
MLS Listing ID 10172945
Sold Date 06/28/24
Style Traditional
Bedrooms 5
Full Baths 4
HOA Fees $75/ann
Year Built 2002
Annual Tax Amount $4,914
Lot Size 0.260 Acres
Property Sub-Type Detached Single Family
Property Description
Don't miss out on this hole-in-one home! 5 bed/4 bath in sought after Forrest Grove, w/ close proximity to the town amphitheater, soccer fields & Depot Square! Features include a 3car garage, home office & playroom currently used as golf studio/theater room(can be converted back).The kitchen & primary bathroom have been beautifully updated & thoughtfully designed, adding convenience to your days. Grand entryway, scenic screened-in patio, & great backyard overlooking common area. *owner/agent
Location
State TN
County Shelby
Area Arlington - North
Rooms
Other Rooms Attic, Laundry Room, Office/Sewing Room, Play Room
Master Bedroom 24x16
Bedroom 2 16x15 Carpet, Level 1, Walk-In Closet
Bedroom 3 15x11 Level 2, Private Full Bath, Walk-In Closet
Bedroom 4 15x11 Level 2, Shared Bath
Bedroom 5 16x15 Carpet, Level 2, Walk-In Closet
Dining Room 15x11
Kitchen Breakfast Bar, Eat-In Kitchen, Island In Kitchen, Pantry, Separate Dining Room, Separate Living Room, Updated/Renovated Kitchen
Interior
Interior Features Walk-In Attic
Heating Central, Gas
Cooling Central
Flooring Part Carpet, Part Hardwood, Smooth Ceiling
Fireplaces Number 1
Equipment Dishwasher, Disposal, Gas Cooking, Microwave, Range/Oven, Separate Ice Maker
Exterior
Exterior Feature Brick Veneer
Parking Features Side-Load Garage
Garage Spaces 3.0
Pool None
Building
Lot Description Level, Some Trees
Story 2
Sewer Public Sewer
Water Gas Water Heater, Public Water
Others
Acceptable Financing Conventional
Listing Terms Conventional
Read Less
Want to know what your home might be worth? Contact us for a FREE valuation!

Our team is ready to help you sell your home for the highest possible price ASAP
Bought with Kim Brown • The Firm





