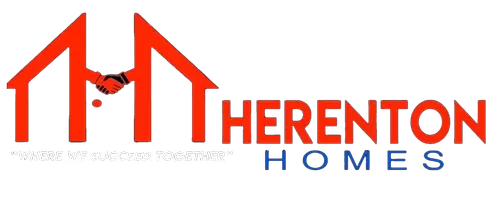$1,475,000
$1,499,000
1.6%For more information regarding the value of a property, please contact us for a free consultation.
2165 LATTING HILLS CV Eads, TN 38016
4 Beds
4.2 Baths
5,499 SqFt
Key Details
Sold Price $1,475,000
Property Type Single Family Home
Sub Type Detached Single Family
Listing Status Sold
Purchase Type For Sale
Approx. Sqft 5000-5499
Square Footage 5,499 sqft
Price per Sqft $268
Subdivision Latting Farms
MLS Listing ID 10166837
Sold Date 04/09/24
Style Traditional
Bedrooms 4
Full Baths 4
Half Baths 2
Year Built 1996
Annual Tax Amount $5,589
Lot Size 22.880 Acres
Property Sub-Type Detached Single Family
Property Description
Nestled on 22.88acres this renovated home is a paradise of luxury.Fully stocked pond w/fountain & 5acre lake w/pier & boat ramp+orchard,invites leisurely afternoons.Amazing water views from almost every rm.Plantation shutters,quartz counters,SS Appl,media rm,office are a few perks.Equestrian amenities abound-Barn w/9 stalls & 4paddocks w/rm for a riding ring.Vacation at home-backyard oasis w/heated pool w/2sun shelves,cascading waterfall,hot tub,fire-pit & outdoor kitchen.Low property taxes!!
Location
State TN
County Shelby
Area Fisherville - West
Rooms
Other Rooms Attic, Bonus Room, Entry Hall, Laundry Room, Office/Sewing Room, Play Room, Storage Room
Master Bedroom 18x22
Bedroom 2 18x12 Carpet, Level 2, Private Full Bath, Smooth Ceiling, Walk-In Closet
Bedroom 3 12x24 Carpet, Level 2, Private Full Bath, Smooth Ceiling
Bedroom 4 12x15 Carpet, Level 2, Private Full Bath, Smooth Ceiling
Dining Room 15x12
Kitchen Breakfast Bar, Eat-In Kitchen, Great Room, Island In Kitchen, Pantry, Separate Breakfast Room, Separate Dining Room, Separate Living Room, Updated/Renovated Kitchen, Washer/Dryer Connections
Interior
Interior Features Attic Access, Security System, Smoke Detector(s), Walk-In Closet(s), Wet Bar
Heating 3 or More Systems, Central
Cooling 220 Wiring, 3 or More Systems, Ceiling Fan(s), Central
Flooring 9 or more Ft. Ceiling, Part Carpet, Part Hardwood, Smooth Ceiling, Tile, Two Story Foyer, Vaulted/Coff/Tray Ceiling
Fireplaces Number 2
Fireplaces Type Gas Logs, In Den/Great Room, In Primary Bedroom
Equipment Cable Available, Cooktop, Dishwasher, Disposal, Double Oven, Microwave, Refrigerator, Self Cleaning Oven, Separate Ice Maker
Exterior
Exterior Feature Brick Veneer, Synthetic Stucco
Parking Features Driveway/Pad, Garage Door Opener(s), Gate Clickers, Gated Parking, More than 3 Coverd Spaces, Side-Load Garage, Storage Room(s), Workshop(s)
Garage Spaces 3.0
Pool In Ground
Roof Type Composition Shingles
Building
Lot Description Cove, Lake/Pond on Property, Landscaped, Level, Professionally Landscaped, Some Trees, Water Access, Water View
Story 2
Foundation Slab
Sewer Septic Tank
Water Gas Water Heater, Well Water
Others
Acceptable Financing Conventional
Listing Terms Conventional
Read Less
Want to know what your home might be worth? Contact us for a FREE valuation!

Our team is ready to help you sell your home for the highest possible price ASAP
Bought with Barbie Dan • Ware Jones, REALTORS





